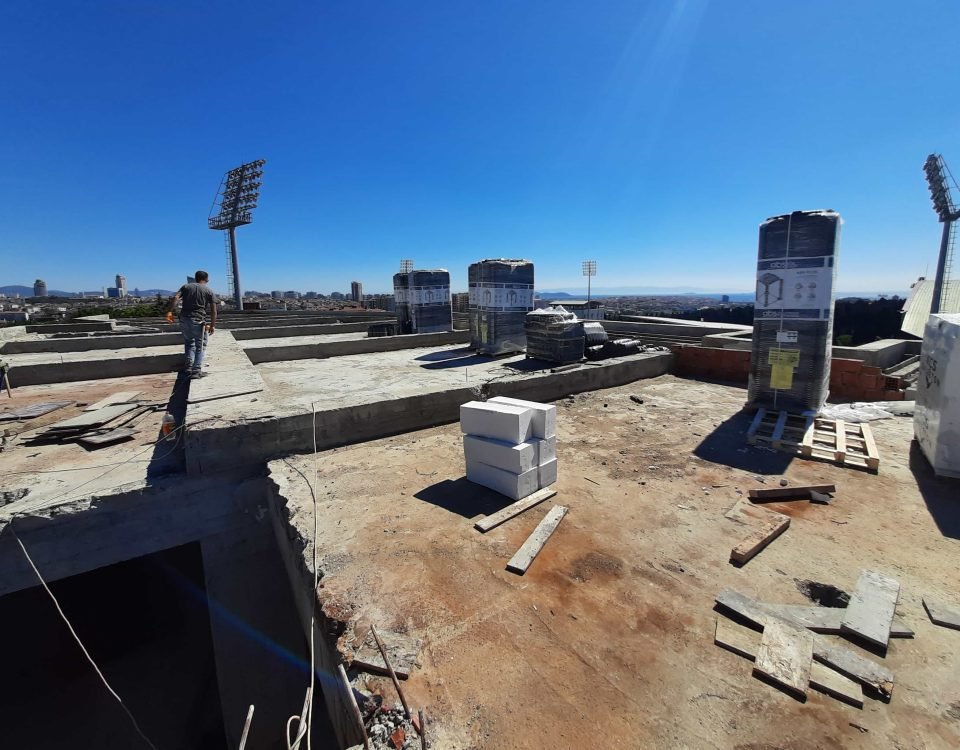Sunken Slab Fills
In commercial buildings in particular, sunken slabs may be required on ground floors or podium areas. By using ABS Void Formworks, these areas can be raised to the height specifications of the architectural plans. Constructing reinforced concrete raised floors by using ABS Void Formworks is one of the lightest and most practical solutions for leveling height differences.
In multi-use projects, different parts of a building on a common floor may not be level. Such differences typically occur on ground floors, podium areas, courtyards, or roof gardens. The lower “sunken slab” must therefore be raised to match the height of the more dominant slab. Constructing a lightweight reinforced concrete raised floor using ABS Void Formworks is a fast and economical solution.
An additional benefit of ABS Void Formworks is their ability to accommodate MEP (mechanical, electrical, plumbing) installations by allowing them to pass through the void space. This effectively transforms what would normally be lost space into a functional area within the structure. Although ABS Void Formworks are primarily used for lightweight fill applications, the newly constructed volume is 95% hollow, allowing the void space to be utilized for various applications.
Sunken slabs are also commonly used in wet areas, especially in residential projects where plumbing installations must pass through either below or adjacent areas. Once the installations are in place, ABS Void Formworks offer a practical and economical solution for filling these sunken areas. By creating a lightweight, reinforced concrete raised floor, they not only minimize the overall weight but also provide a durable and stable surface that can support various finishes. Additionally, the void space beneath the floor can still be utilized for future maintenance or additional installations if required.
One of the greatest advantages of the ABS Plus adjustable-height void formwork system is the base-spacer grid system. This grid can be laid out at the very beginning of construction, allowing MEP installations to be carried out easily and even tested before the domes are placed on top. Once the concrete is cast and the reinforced concrete floor is constructed, manholes on the surface provide ongoing access for inspections. This ability to inspect and maintain the space beneath the floor is a unique benefit made possible by constructing a reinforced concrete raised floor.
Sunken slabs in kitchen areas can serve another purpose: in-floor storage. By using ABS Void Formworks, these spaces can be transformed into highly functional storage areas without compromising the structural integrity of the floor. This solution not only maximizes usable space but also keeps storage discreet and easily accessible.











